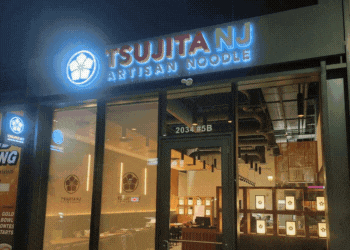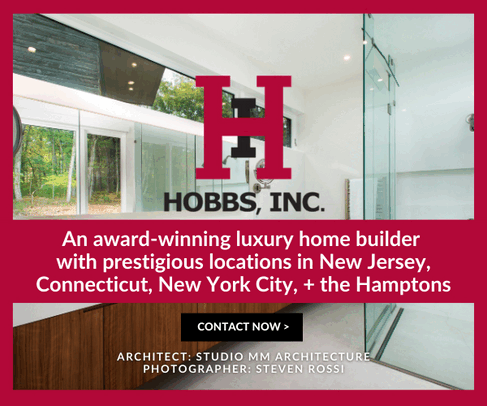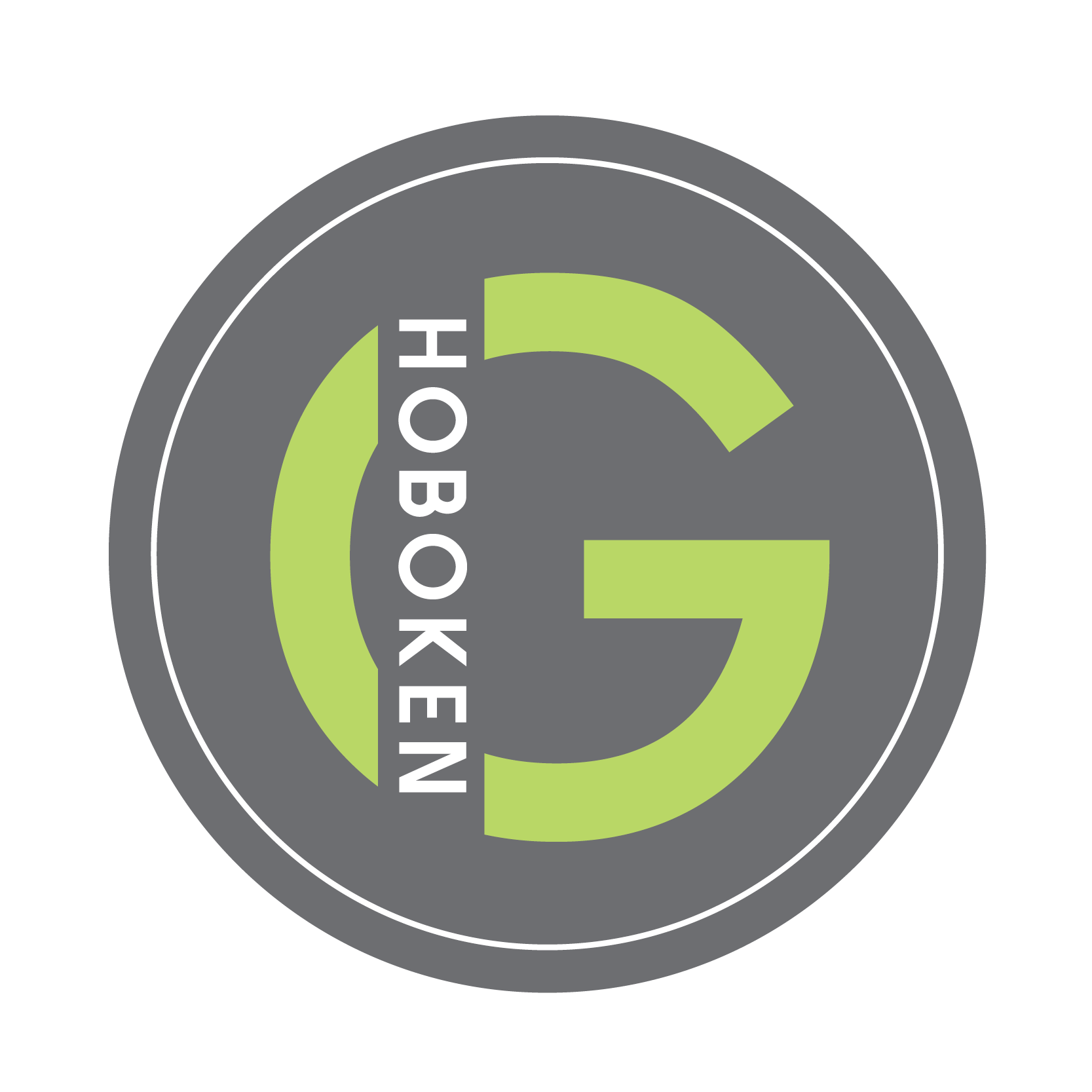The final site plan has been approved for a 500,000-square-foot mixed-use development called The Boundary in Hoboken. The Hoboken Zoning Board of Adjustment approved the plan on September 28th, which will expand the Mission 50 building formerly known as the Hoboken Business Center on Harrison Street. The plan’s approval was the last step the developer, JDA Group, needed to start the proposed project. Read on to learn more about The Boundary. co-working building which used to be known as the Hoboken Business Center. Read on to learn more about The Boundary.

The Boundary will be a half-million square feet of commercial, medical office space, retail, multi-family units, and parking garages. According to the developers press release, “The project will take what was an industrial neighborhood and transform it into a multi-use space for residents.”
“Southwest Hoboken can now reach its potential, evolving from its industrial roots into a strongly positioned residential and business neighborhood that will flourish,” said Greg Dell’Aquila, CEO of JDA Group. “During its manufacturing and warehousing heyday through the 1960s, Southwest Hoboken was a very vibrant area. Our evolution for the community will not only bring families back as residents but also businesses that will transform Southeast Hoboken. It will become a medical campus, office center, and community with top-level amenities.”
Read More: The Legendary Golden Cicada in Jersey City is Back with New Concept
The Boundary will span from 50 Harrison Street in Hoboken to 2 Hoboken Avenue in Jersey City. It will be located at the gateway to Hoboken and will have five of the city’s eight vehicular entry/exit points around it. In order for the neighborhood to establish a strong identity, the plan includes a through street to connect it to the Hoboken street grid.
The Boundary design embraces a “vertical neighborhood” concept to maximize the potential of this complex site. The project, according to developers, will improve the existing Mission 50 building by increasing ground-floor retail and expanding the structure for a total of six stories, including the proposed indoor/outdoor event space on the fourth floor. There will also be a new medical office building. Additionally, The Boundary will introduce approximately 40,000 square feet of destination retail space that will bring restaurants, boutiques, grocery, and entertainment concepts to a neighborhood with limited shopping and dining options.
“Our vision for The Boundary is to be the core of the neighborhood, creating a walkable environment with adjacent and incorporated parks, much-needed retail space, doctors’ offices, corporate and entrepreneurial workspaces, and other community needs,” said Dell’Aquila. “We’re creating a sense of place that complements the entire surrounding neighborhood, Hoboken, and Jersey City.”
See More: NYC-Based French Cafe, Maman, Opening in Jersey City
The Boundary will include high-performing, elevated landscaped roofs along with sidewalk bump-outs to manage rainwater throughout approximately 80% of the project, and under-street water detention systems. It will also include an elevated green park that will be atop the proposed parking structure.
JDA Group has partnered with award-winning firms, including Erdy McHenry Architecture, landscape architect Roofmeadow, and marketing agency QuallsBenson, to establish The Boundary’s conceptual plan.










