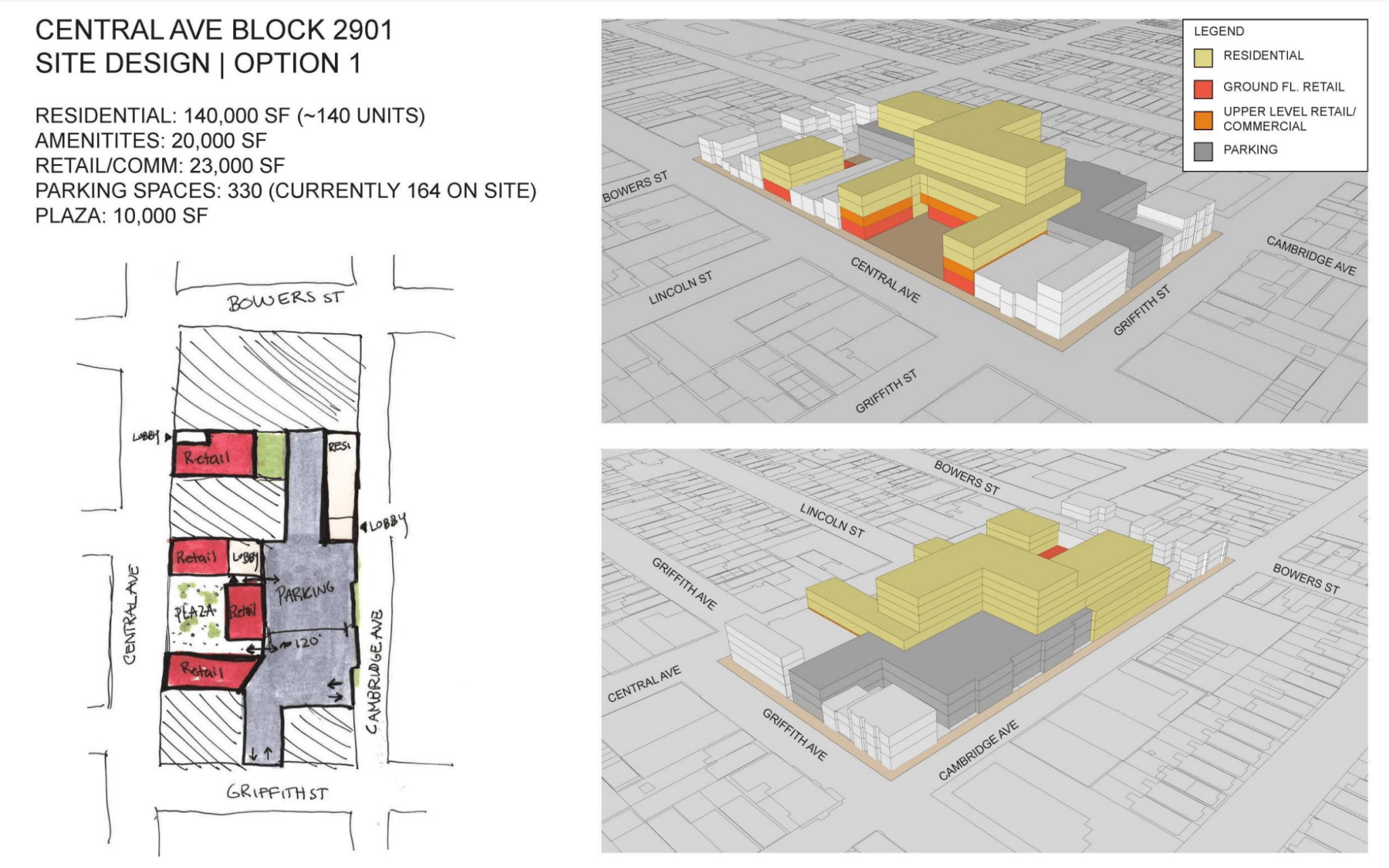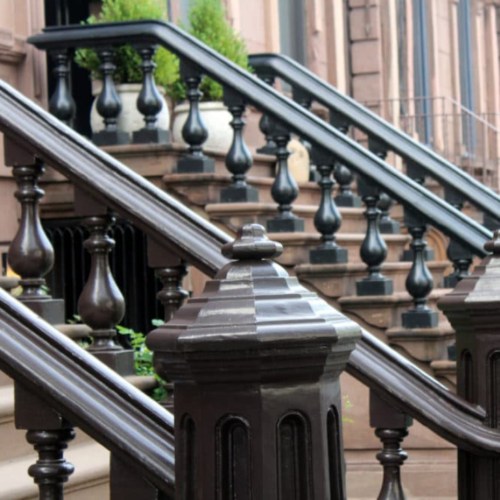The Jersey City Planning Board will review a massive redevelopment plan for Central Avenue at tonight’s meeting, paving the way for a new parking facility, retail space, commercial space, and residential buildings. The redevelopment plan includes a multi-level parking garage and a seven-story, mixed-use building with 400 public parking spaces on Central and Cambridge avenues and Griffith and Bowers streets. The plan also calls for a 10,000-square-foot pedestrian plaza.

{Photo credit: Jersey City + JCSID Power Point}
According to the Jersey City Division of Planning, the significance of this plan for the Heights “lies in the creation of off-street public parking,” a longstanding problem that has diminished the area’s quality of life and economic potential. Government officials anticipate the plan to free up on-street parking and revive commercial activity.
Read More: Hudson County Eviction Prevention Program Details — Applications Open Through 9/2
Steven Fulop, mayor of Jersey City, said, “This is a project that I worked closely w/Councilman Yun before his battle w/Covid-19. This was important to him + we’ll move it forward for him. This will add 400 parking spots to the heights + free up space on streets for other uses beyond cars.” Councilman Michael Yun, a founding member of the Central Avenue Special Improvement District who died of COVID-19 in early April, spent years engaging his neighborhood and local business to improve parking.
For decades, Jersey City has seen this area of land on Central Avenue as crucial to the economic success of the Heights. “Since 1967, the Jersey City Parking Authority and the City have been purchasing and acquiring land for public parking within [the proposed area of redevelopment] as a strategy to curtail economic loss along the Central Avenue Corridor,” said the Jersey City Division of Public Planning in documents submitted to the Jersey City Planning Board. “In total, it has taken the Parking Authority and City roughly 35 to 40 years to acquire or purchase the majority of lots in the [the proposed area of redevelopment].”
In November 2018, the Jersey City Council approved a redevelopment study for the proposed area of redevelopment on Central Avenue to determine whether or not the site was a non-condemnation redevelopment area. The Division of City Planning determined that the area met the criteria for a non-condemnation redevelopment area, citing concerns with parking infrastructure, aging buildings, and lack of business opportunities.
See More: Hoboken + Jersey City Announce Joint Bike-Share Program With Lyft/Citi Bike
Although the city has not settled on a plan, it has designed scenarios that reveal how new development could fit the space. The scenarios have some design differences, but what they share is four floors of parking, including 400 public parking spots and 95 residential parking spots; three floors of 190 residential units; and between 10,000- to 11,000-square feet of outdoor plaza space.
The redevelopment will be presented to the Jersey City Planning Board at tonight’s meeting. If approved, it will be sent to Jersey City City Council for final approval.










