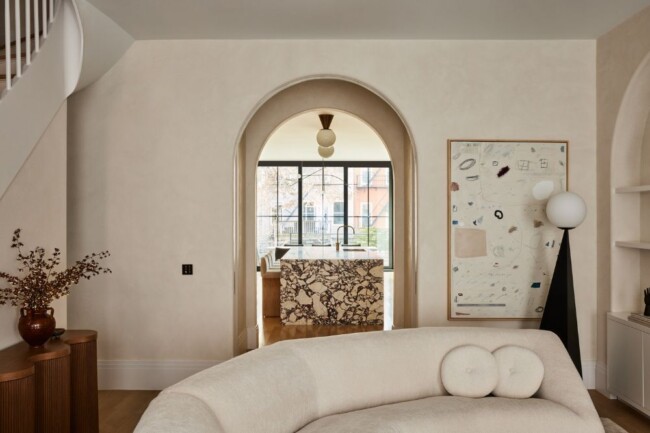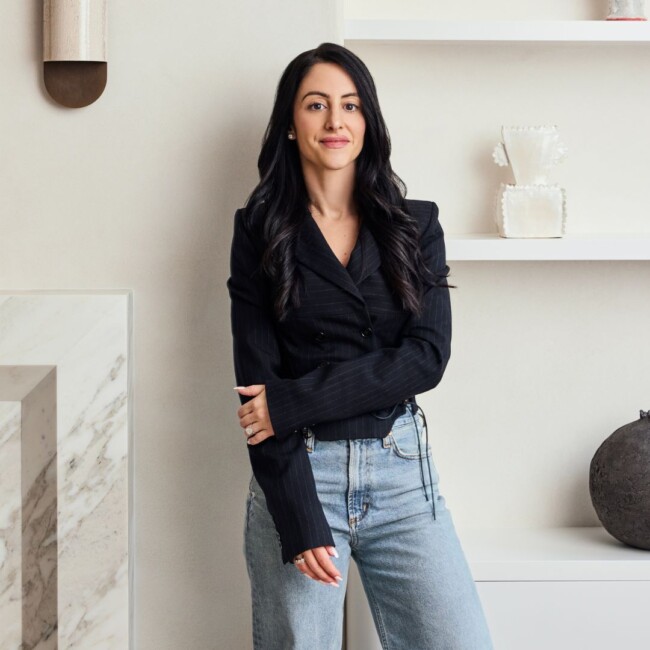Designing a home can feel like a massive undertaking — but for interior designers, the challenge is the fun part. One such designer, Marissa Corvino, recently took on the project of designing her own home for herself and her family, right here in Hoboken. With the help of a small team, Marissa used inspiration from the architectural likes of Le Corbusier and Joseph Dirand to create a home that is as beautiful as it is functional: an urban-living, modernist concept that can accommodate adults and kids. We had the chance to tour Marissa’s new Hoboken home and learn more about her design process. Read on for Marissa’s conversation with The Hoboken Girl.
Photo Credit: Nicole Franzen
HG: Tell us about yourself and your company.
Marissa Corvino: Corvino Design is a full-service design firm in Hoboken, NJ founded by me. Our intent is to produce spaces that are functional, personalized and architecturally sound. Our design aesthetic is bold yet refined minimalism.
HG: What is the address of the home?
MC: Garden Street in Hoboken, NJ that consists of brownstone and family parks.
Read More: This Jersey City Resident is Climbing Mt. Kilimanjaro to Spread Awareness for Parkinson’s Disease
HG: Who is the family who lives there/please provide names or a description of how many people/number of children.
MC: Me, Frank Corvino (my husband), along with our three children Mia, Leonardo and Grace.
HG: How many bedrooms/bathrooms are there?
MC: 5 Bedrooms, 5 Bathrooms
HG: What year was the property purchased/rented? What year was it built?
MC: The townhome was built in the 1901- and was partially demolished when it came on the market. The historical details were interrupted by damage, and I saw it as an opportunity to start from scratch and create a fresh modern take.
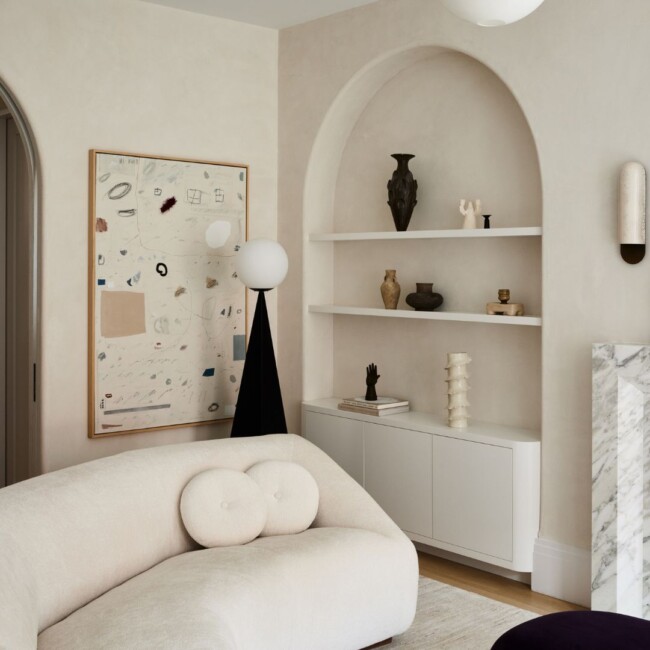
HG: What was the inspiration behind the decor and/or renovation?
MC: I got inspiration from Le Corbusier, which uses functionalism with bold sculptural details. The townhouse was made to accommodate both adults’ and children’s daily lives. In the city, every inch matters. I intentionally kept the middle of each floor plan open, employing arches for structural support, to create the illusion of a wider brownstone. Also, I got inspiration from Joseph Dirand, using minimalist with fullness and warmth. I wanted the space to look minimal with all our belongings concealed and accessible. On the parlor floor, the open shelves are recessed in the walls with concealed storage below. The playroom features toy storage, two desk areas, and a sofa with a trundle bed below for sleepovers. I wanted to design areas for kids to relax, do schoolwork, and have playdates.
HG: What are 3 key pieces in the house or a specific room that best captures the design you were going for?
MC: Calacatta Viola Marble in the kitchen island from @Basstone, plaster by @kampstudios, and custom furniture throughout by @corvinodesign.
HG: Were there any additional expenses you didn’t think you’d encounter?
MC: We ended up replacing the sewer line after it was damaged by removing the oil tank. A two-for-one additional expense!
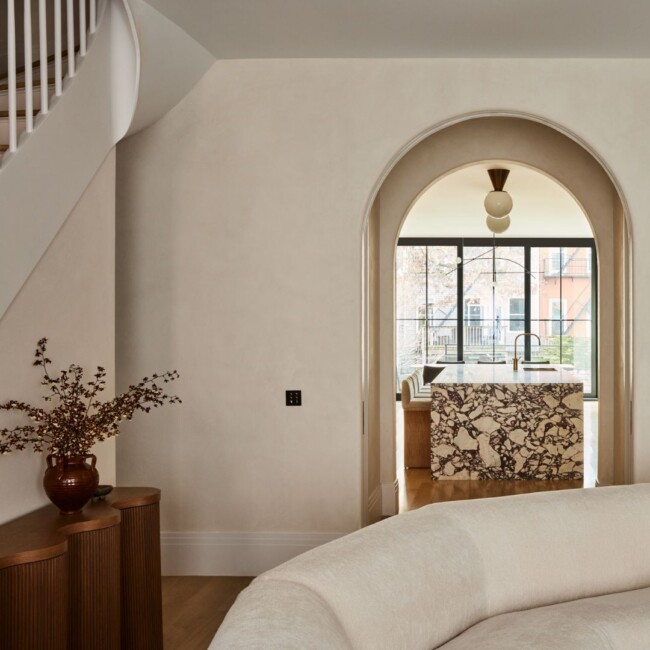
Photo Credit: Nicole Franzen
HG: What stands out about this property compared to others?
MC: I wanted this project to be a fresh inspiration for family urban living. You can have a home filled with artwork, plaster and marble without worrying about kids playing, cooking and entertaining.
HG: Did you encounter any challenges during this project?
MC: The most challenging (yet best) aspect of the project was becoming pregnant halfway through the renovation. I had to modify the floor plan just before we closed the walls to make space for an additional bedroom.
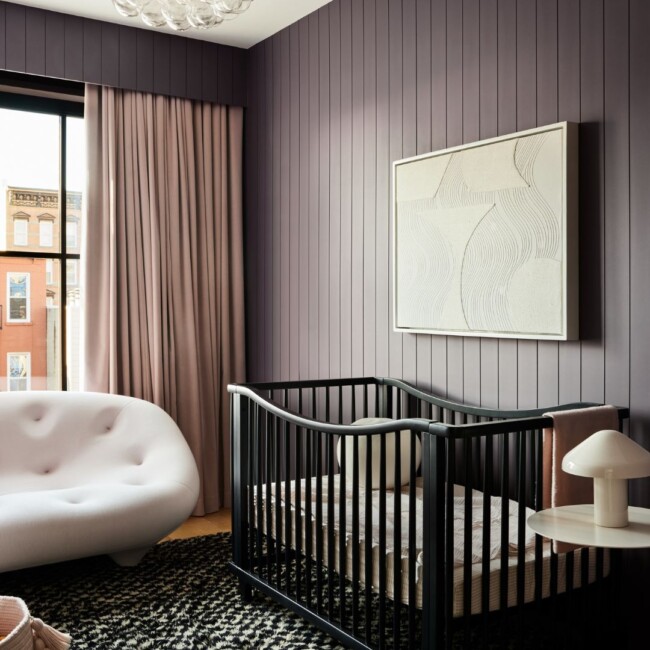
Photo Credit: Nicole Franzen
HG: What advice would you give to people looking to update, furnish, or redecorate their own homes?
MC: Be patient, spend on quality pieces rather than quantity, and embrace color.
Contractors/designers/people who made this possible:
Photography: Nicole Franzen (@nicole_franzen)
Styling: Eve Singer from Broyt (@broyt_)
Interior Design: Corvino Design (@corvino.design)
Different pieces in the home, paint colors, room by room:
Living room:
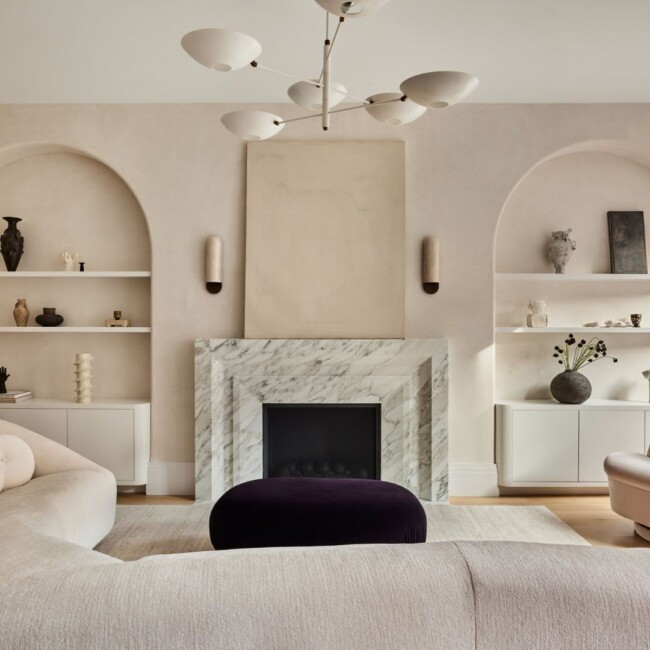
Photo Credit: Nicole Franzen
Custom Pouf Sectional: Stahl & Band *Fabric is Holly Hunt; Custom Round Pillows Corvino Design; Plaster: Kamp Studios; Floor Lamp: Areti- Bonhomme; Swivel Chairs: Vintage Vladimir Kagan Swivel Tilt Lounge Chairs * Fabric is Holly Hunt; Wall Sconces: Studio Twenty-Seven; Agra Area Rug: Armadillo; Walnut Wavy Console: Corvino Design; Pendant: Blueprint Lighting; Built In Archways: Corvino Design; Custom Ottoman: Corvino Design * Fabric is Rose Uniacke; Fireplace Stone: BAS Stone – Calacatta Vagli; Stone Fabrication: Formia Marble; Custom Entry Doors: Rob Wilson Furniture; Roller Shades: The Shade Store; Stone End Table: Menu Space
Kitchen:
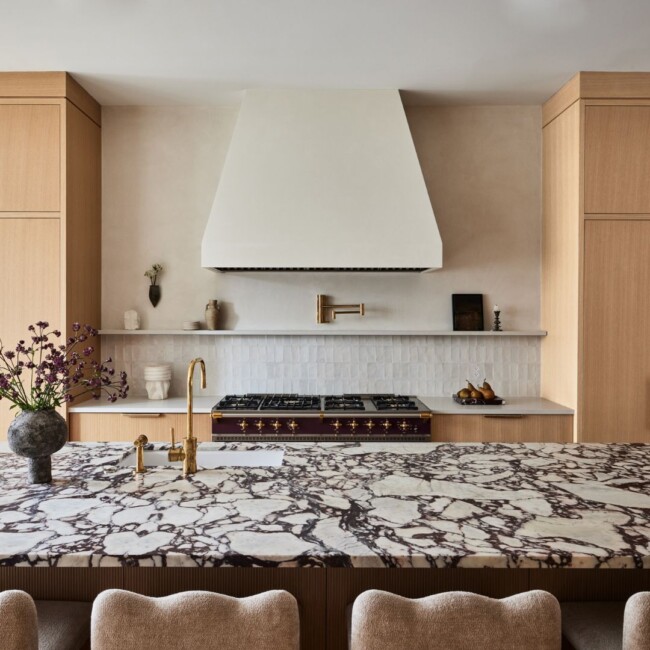
Photo Credit: Nicole Franzen
Millwork: NR Wood Design; Hardware: Studio Henry Wilson; Counter Stools: Cuff Studio; Island Stone: Bas Stone- Calacatta Viola; Flush mount Lights: Cedar & Moss; Custom Sliding Door: Ikon Windows; Plaster Hood & Walls: Kamp Studios; Range: LaCanche Sully; Plumbing Fixtures: Waterstone; Vessels on Island: Mugly NYC
Dining Room:
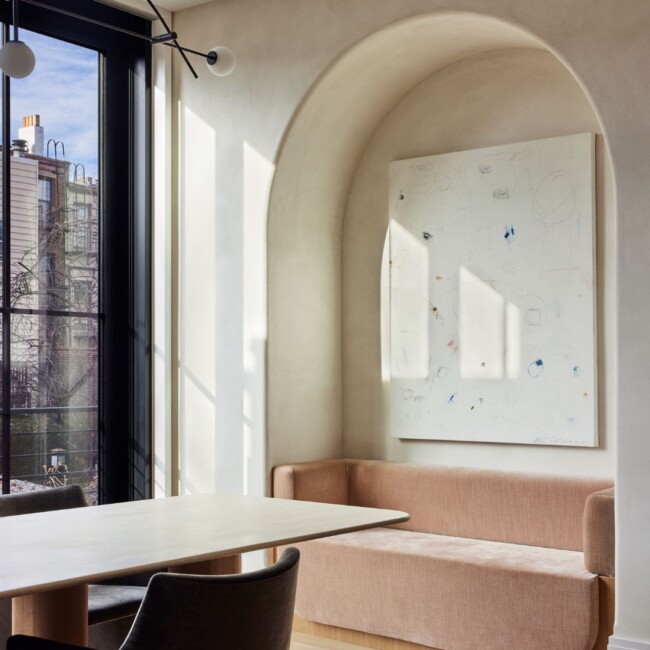
Photo Credit: Nicole Franzen
Plaster: Kamp Studios; Stone Table: Bas Stone – Travertine Navona; Table Wooden Base: Corvino Design; Dining Bench: NR Wood *Fabric is Spencer Velvet -Claremont
Powder Room:
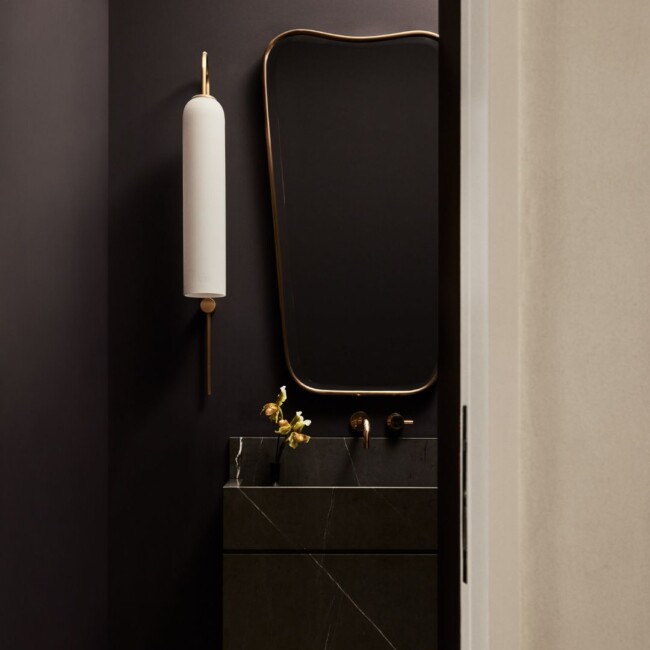
Photo Credit: Nicole Franzen
Vintage Mirror; Sconces: Articolo Lighting; Faucet: Watermark; Shower Plumbing Fixtures: Kallista; Stone Vanity; Material: Petra Grey Marble -Arena Stone; Slab Floor: Bas Stone Travertine Navona + Arabascato Corchia
Hallway:
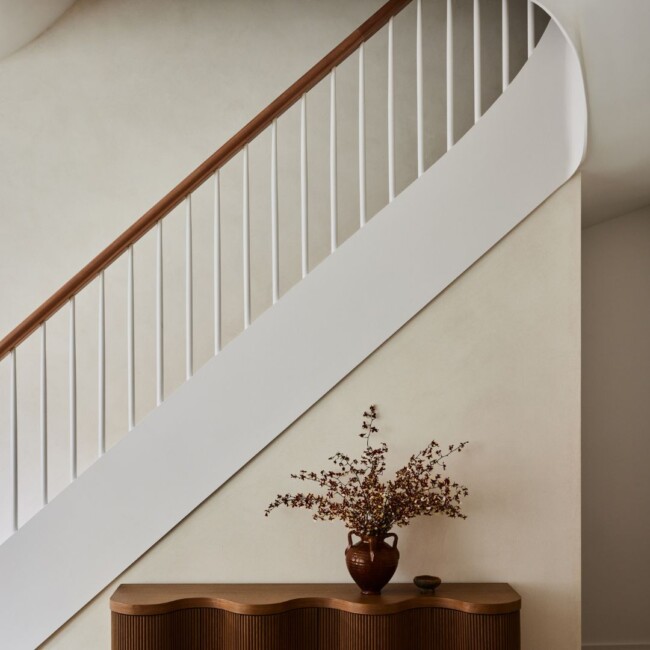
Photo Credit: Nicole Franzen
Custom Staircase: Mex Construction; Pendant: Light No. 11 Milla Vaahtera
Main Bedroom:
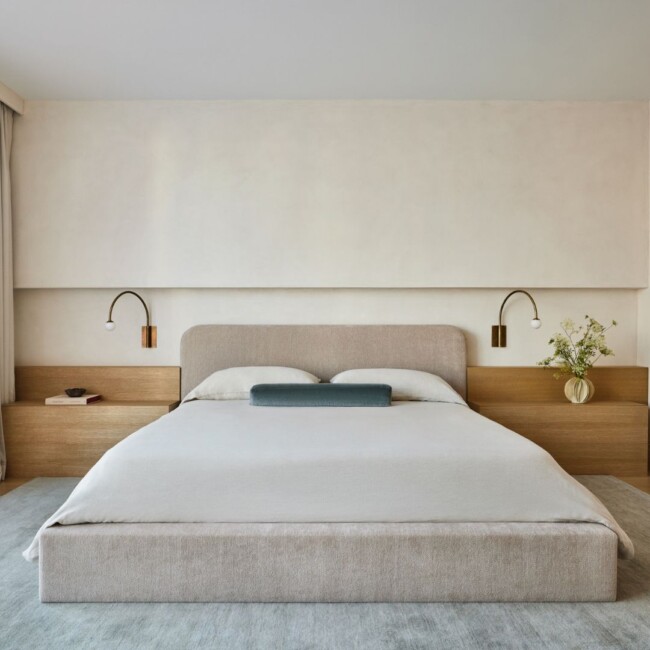
Photo Credit: Nicole Franzen
Nightstands: Corvino Design; Bed : Corvino Design * Holly Hunt Fabric; Agra Rug: Armadillo; Sconces : Allied Maker; Vase: Broyt; Drapery: C&M Shade Corp * Holland and Sherry Fabric
Main Bathroom:
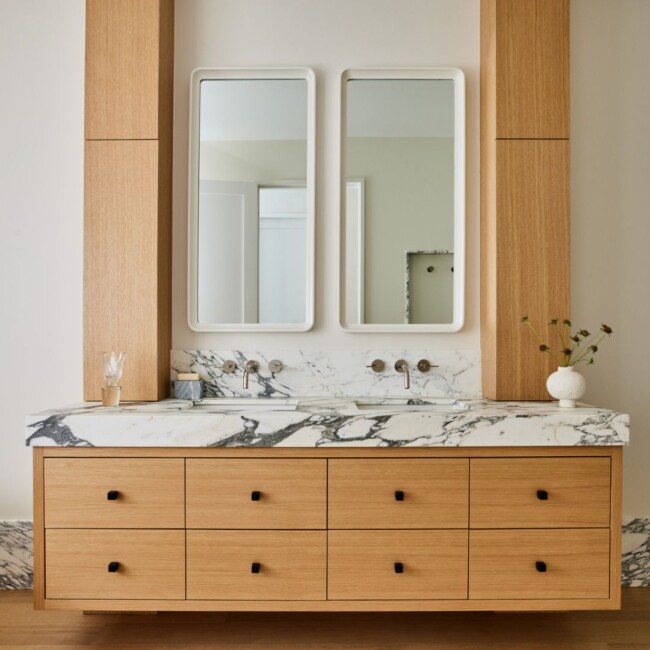
Photo Credit: Nicole Franzen
Vanity: NR Wood; Stone Slab : Arena Stone – Arabascato Corchia; Plumbing Fixtures: Watermark; Mirrors: Corvino Design; Vase: Mugly NYC; Tub: Victoria & Albert
Marissa’s Closet:
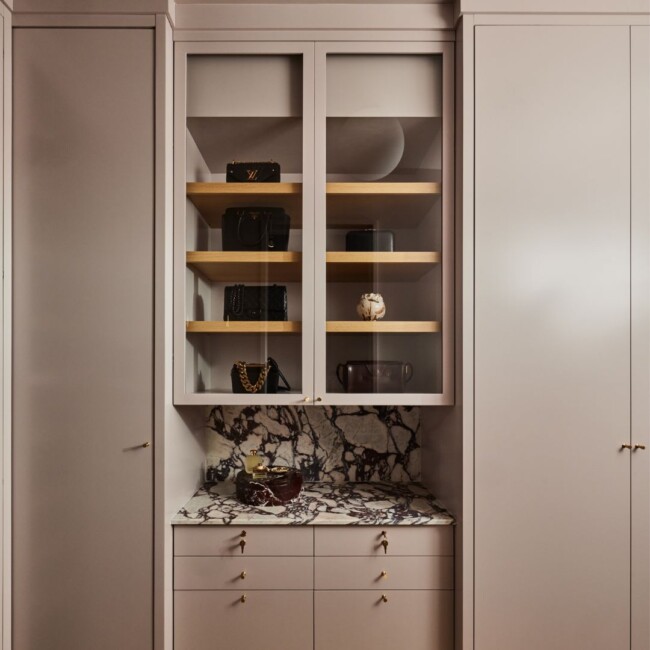
Photo Credit: Nicole Franzen
Millwork: G’s Woodworking; Stone: Base Stone – Calacatta Viola; Hardware: Rejuvenation
Playroom:
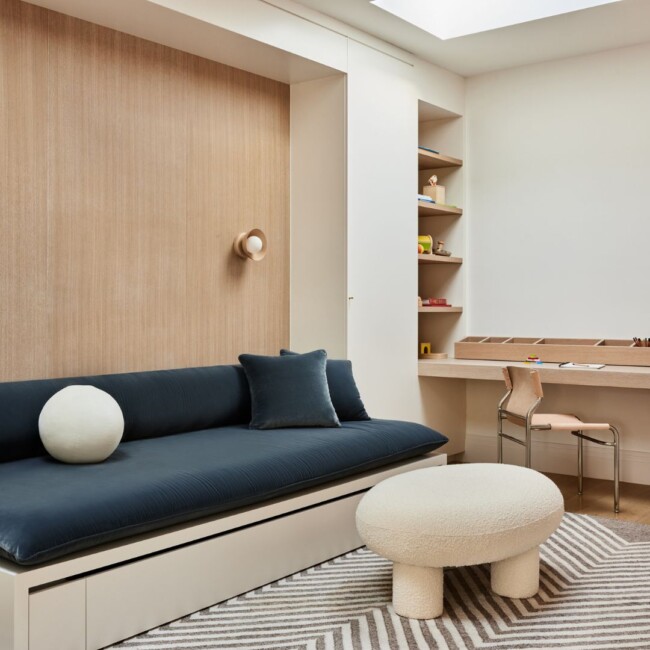
Photo Credit: Nicole Franzen
Millwork: Corvino Design; Ottoman: Vintage; Desk Chair: CB2; Sconces: Light Cookie; Rug: Vintage
See More: Meet Angelique Mills — Owner of Interior Design Brand ‘Queen of Montclair’
Artworks:
Savannah Loeffler (above the fireplace); Alexandra Yan Wong (in the right archway and in the kitchen); Caleb Mahoney (left of floor lamp); William Mcclure (dining room); Simone Polk (main bedroom)

