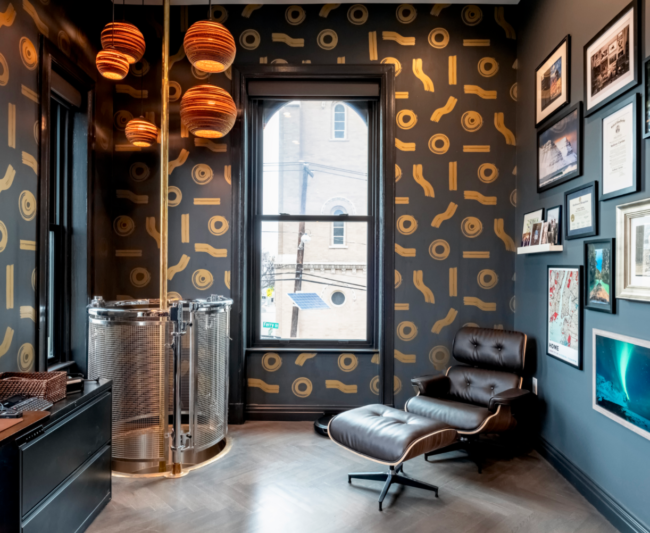We’ve all gotten arguably a little too used to the confines of our homes. Quarantine has enabled us to likely strike up a newfound appreciation for the homes that we have — or be pining for the ones we can’t, as staring at the same four walls can get old…quickly. That being said, many of us have likely tried to dabble in the art of interior design.
If you’re looking for some home inspo to guide your design efforts, look no further than this gorgeous Jersey City apartment. Owned by Jacey Lambros {YES, that Jacey from Jane DO} and her fiancé Anthony Carrino, best known for his stint on HGTV and now the man behind www.TheBuild.tv, the firehouse is the most unique space we’ve come across in our interior travels around Hudson County. And now, the couple is giving us a sneak peek inside their home which has been completely gutted and redesigned to a stunning Jersey City loft-style apartment.
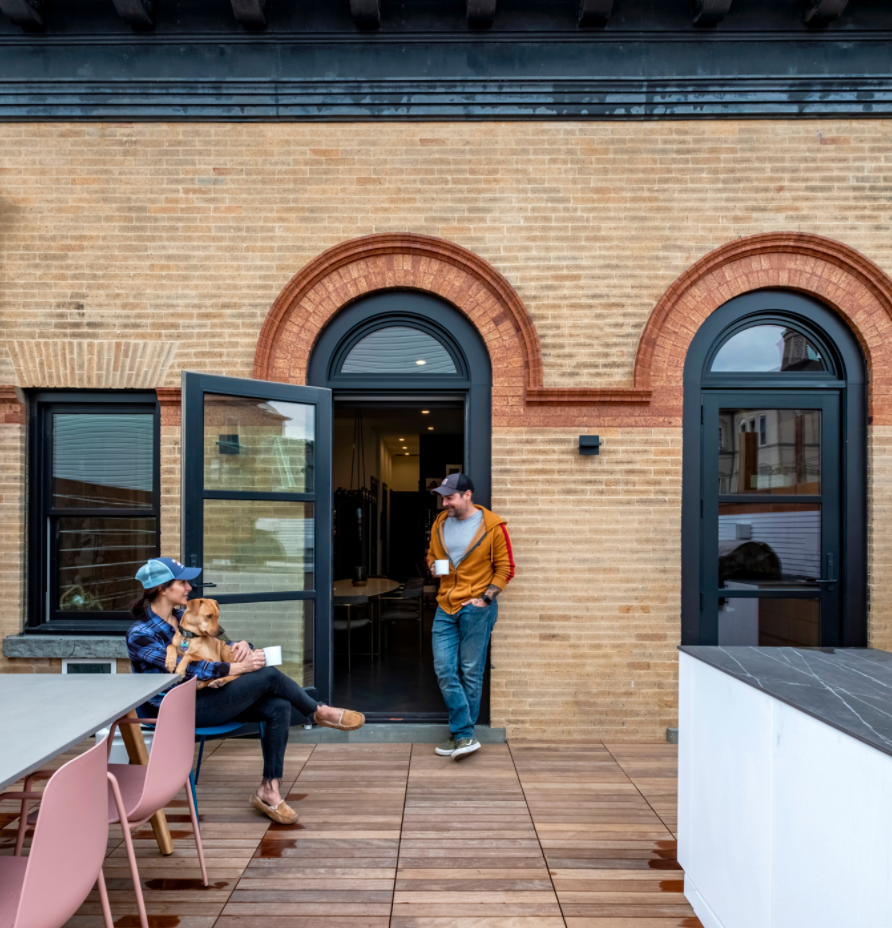
About the Home
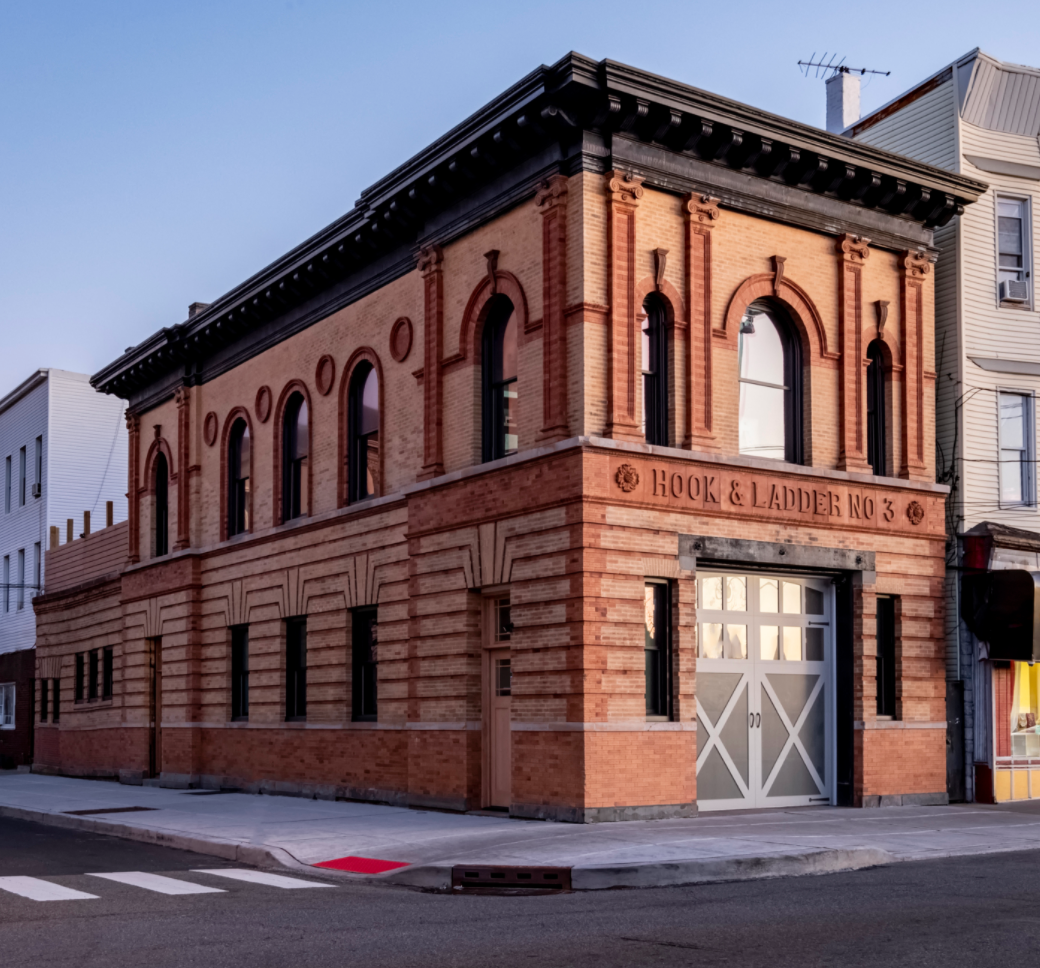
Jacey and Anthony call this Central Avenue space home along with their four-legged family member Rossi. Built in 1896, the apartment, which was formerly a firehouse, is 2,600-square-feet inside and comes with a roof deck.
The couple purchased their home in 2018 and officially renovated their new space to their liking in 2019. The rest, as they say, is history.
Read More: How to Mindfully Design Your Home, Noor of NOWAD HOME Shares
The Inspiration Behind the Design
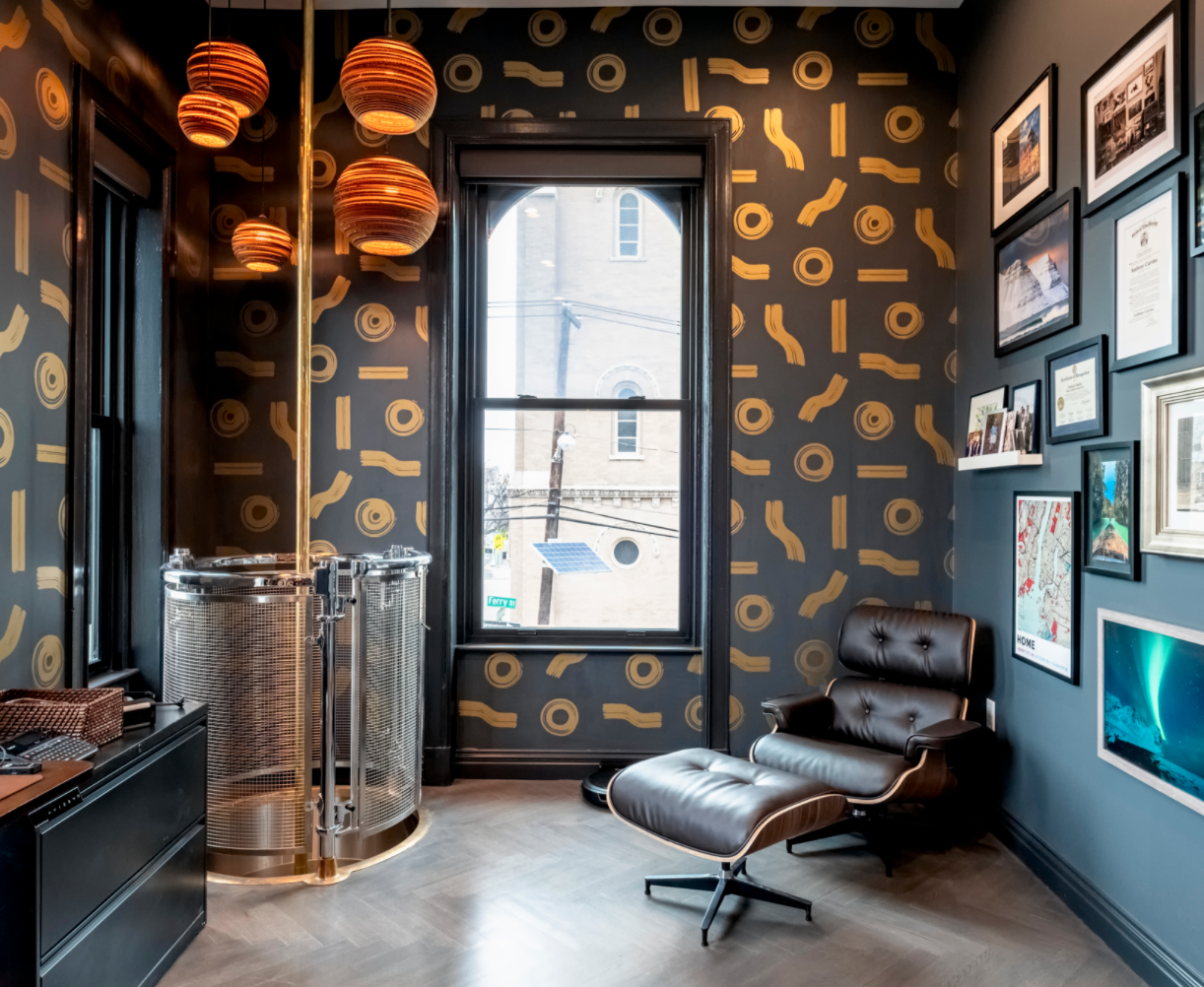
“The inspiration behind the conversion of this historic firehouse to our home was simply to create a space that was uniquely ours,” the couple shared. The goal was to “create a floor plan that lent itself to entertaining, yet still had plenty of privacy,” Anthony told Hoboken Girl.
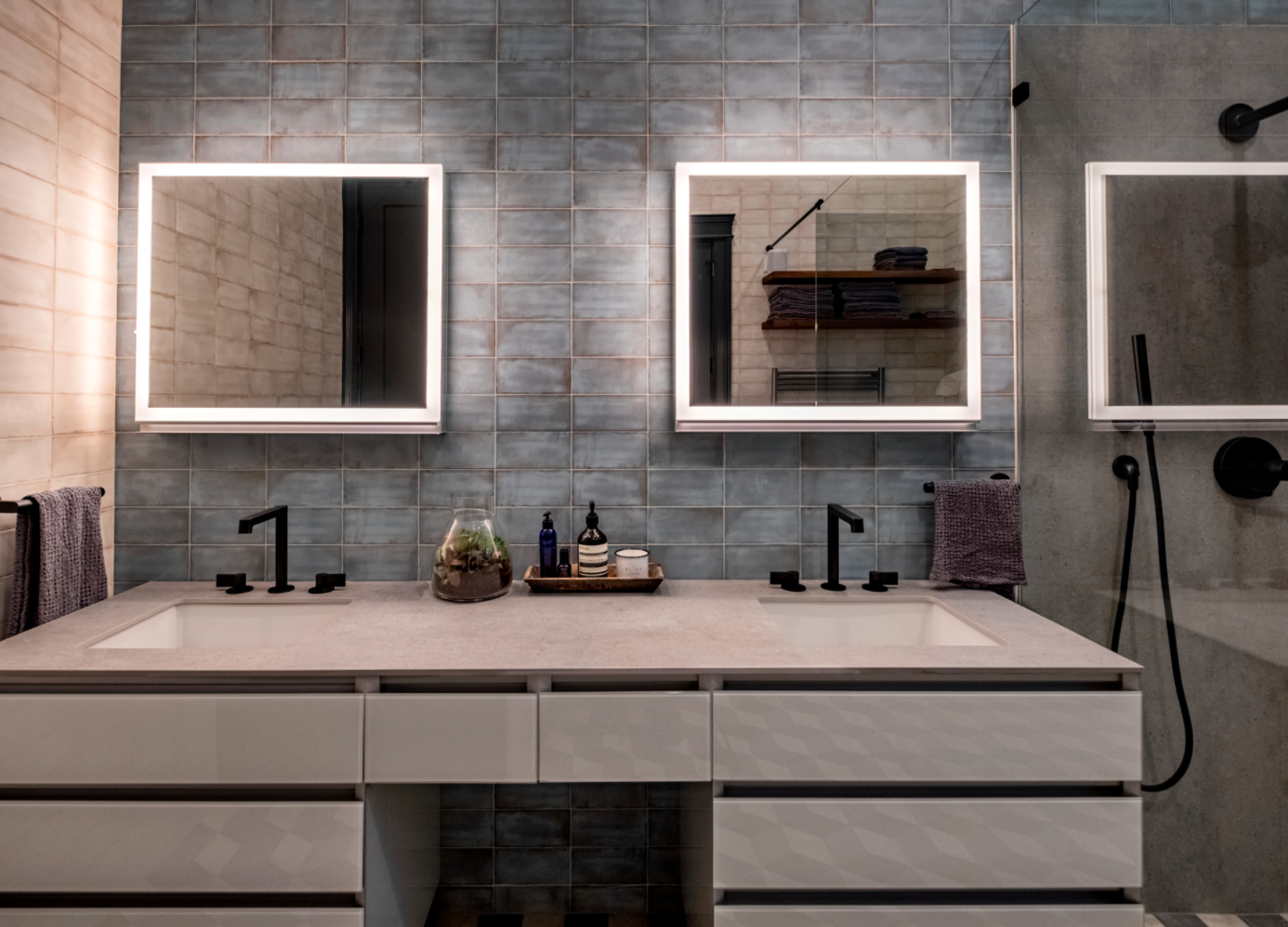
Essentially, the couple flipped the entire floor plan. The master suite, laundry room, and garage were moved to the first floor, while the kitchen, living room, dining room, and bar were moved to the second floor — all to be on the same level as the roof deck.
“This truly allows our outdoor space to be an extension of our home, and with the indoor kitchen about 5 feet away from the outdoor kitchen it makes for some fantastic entertaining,” the duo shared.
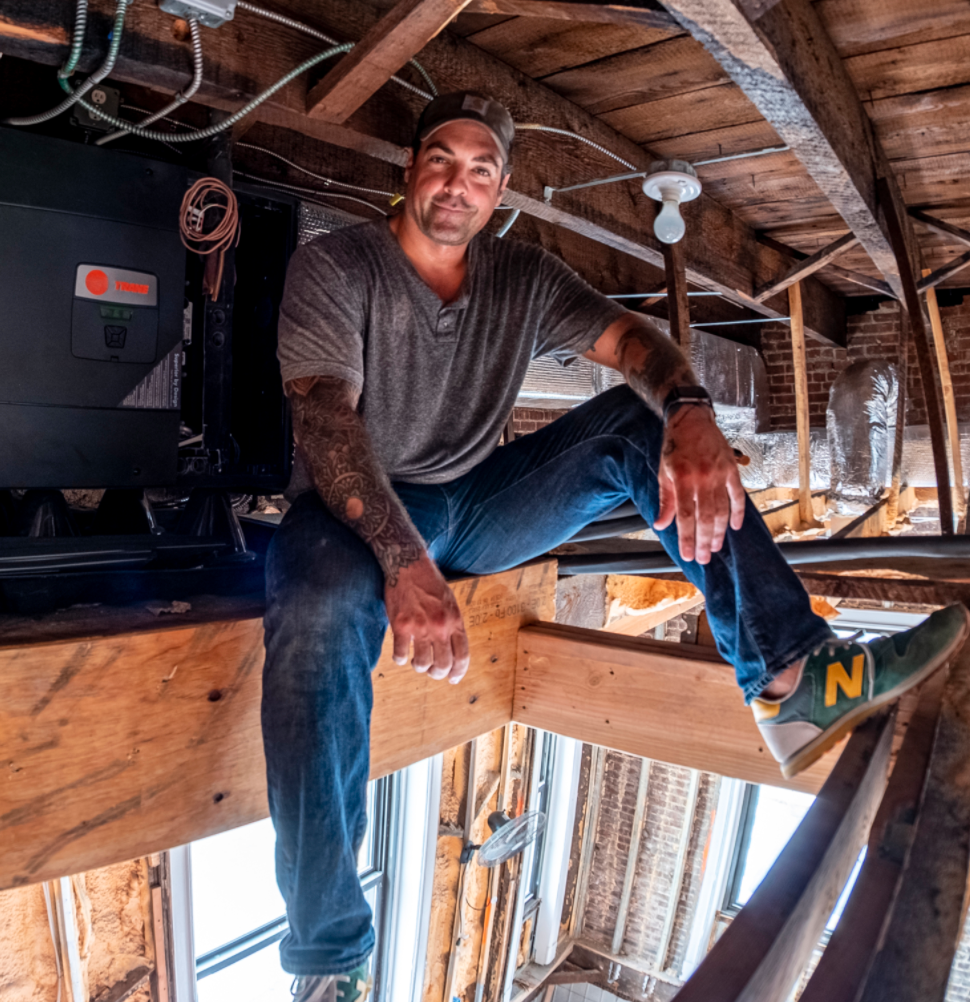
Beyond flipping this firehouse into a unique space, Anthony has of course been no stranger to redesigning homes. He pulled inspiration for his own home design from previous work he’s done on his show “Kitchen Cousins” on HGTV and his time developing TheBuild.tv {where he documented his whole firehouse renovation!}.
“Working in historic buildings for two decades now, I just love marrying old and new together. I hate how overused the word juxtaposition is, but it’s accurate and it’s true, so I guess I’m stuck with it. I love patterns, I love color, and I believe all design should be personal, and that a home is meant to be lived in {i.e throw a party, make a mess, something will get broken, etc},” he shared. “So, these are all things I strive for when I am my own client, and when my fiancé is also the client.” He went on to note that that concept also can lead to some trouble without communication — so that was key.
“Yes, that’s a potential recipe for disaster, but we made sure to communicate a lot and I took extra care not to just assume she would like something because this is my profession.”
See More: This Art Teacher Transformed Her 1941 Hoboken Rental Into a Colorful, Stylish Haven
Room by Room
The devil, of course, is in the details. Jacey and Anthony took us room by room to share with us what they love about each one.
The Kitchen
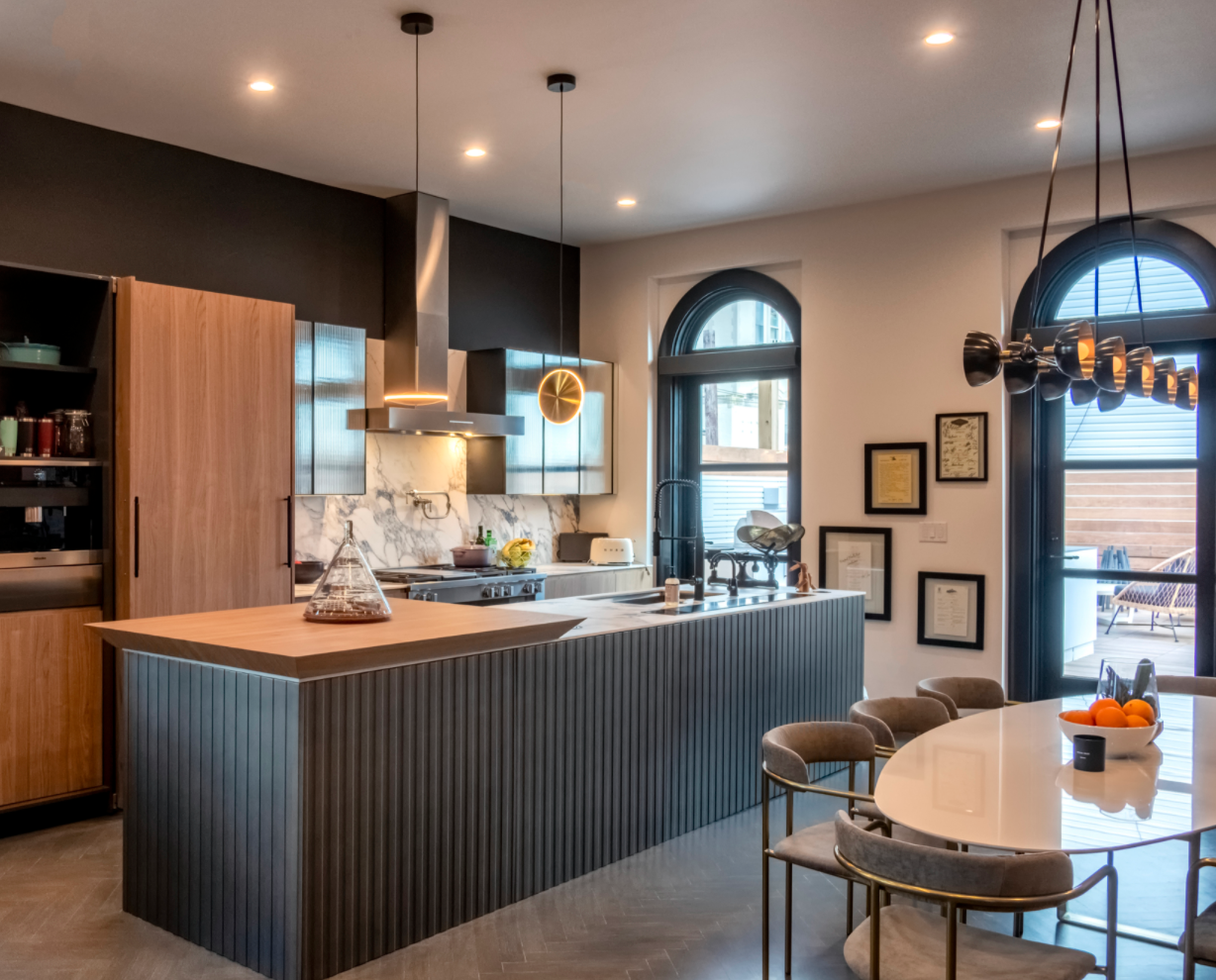
The kitchen is the hub of any home — it’s where people gather, people cook, and where memories are made. For this couple, the goal was to create a super functional space that made it easy to cook large meals for entertaining — but “without compromising on the aesthetic,” they shared with Hoboken Girl. The centerpiece of their kitchen? A Miele range {featuring six burners, a girdle, two ovens, and a warming drawer — for the ultimate cooking experience}. “It’s an absolute workhorse,” the couple shared.
“We choose SapienStone for the countertops and backsplash because it is a nonporous, man-made surface that really nails the natural stone look without all the hassle that comes with natural stone,” Jacey and Anthony told Hoboken Girl.
The Dining Room
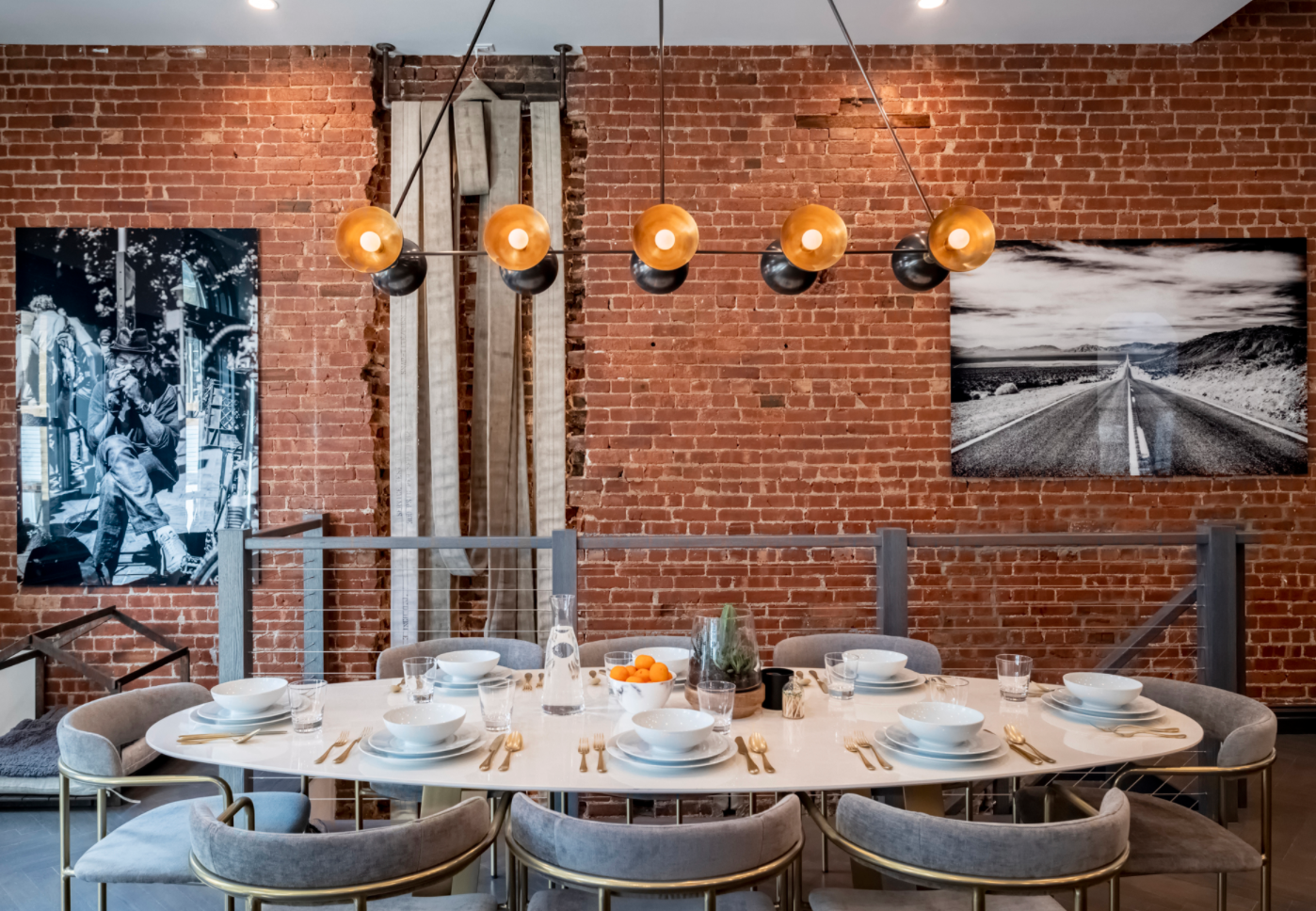
As with most homes, the kitchen is complemented by the dining room. Jacey and Anthony made lemonade out of lemons here, as they took an otherwise narrow dining space, pulled a Tim Gunn, and made it work for top-notch entertaining.
“Our dining area is a bit narrow because of our staircase, so I designed a custom table to work within my space plan and accommodate eight people,” Anthony said. “I draw the tabletop in Chief Architect and then had my friends at Faithful Countertops cut another piece of SapienStone for me, which I placed on a custom fabricated brass base.”
The Living Room
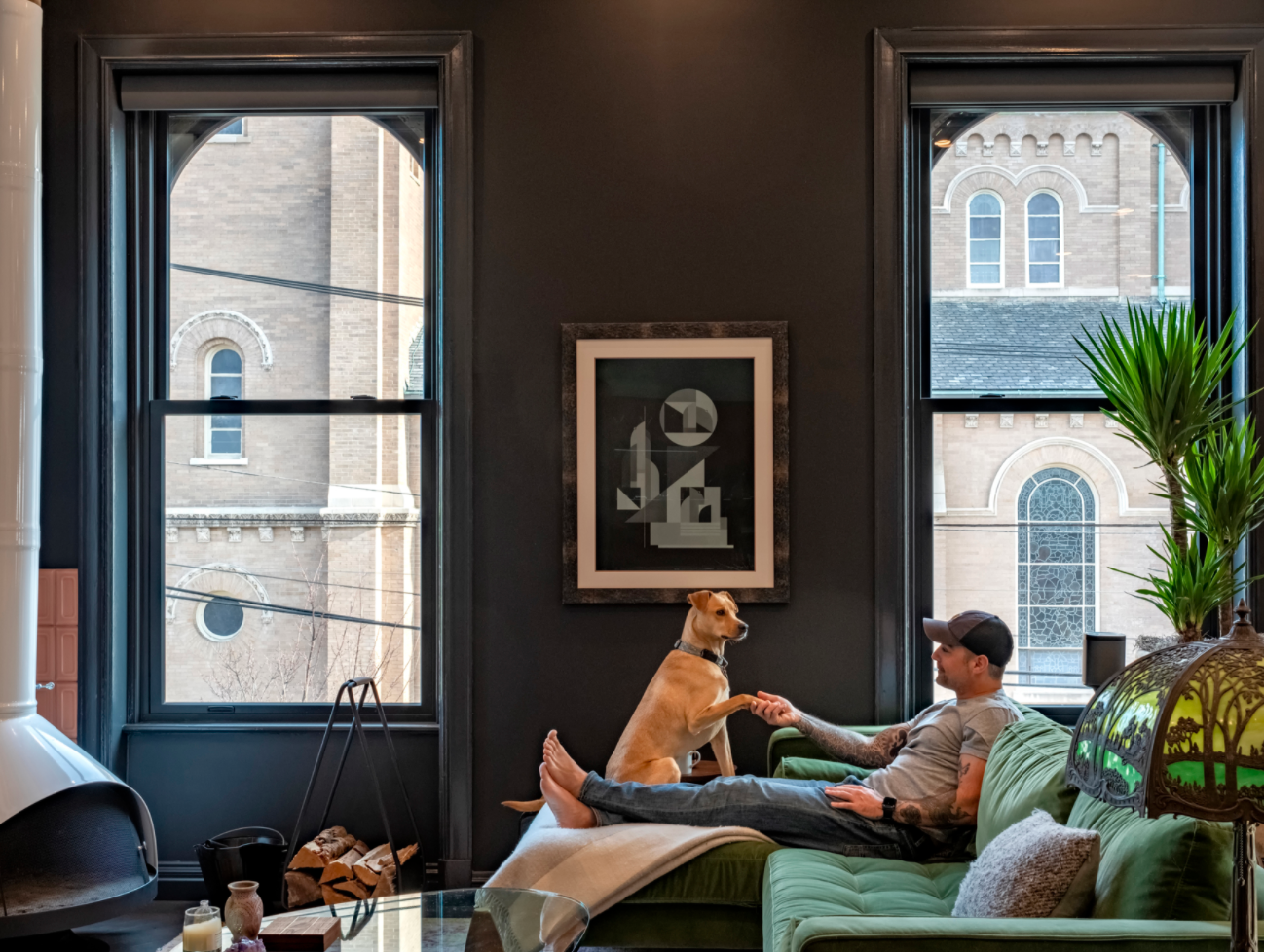
Now on to arguably the second most {or the most} popular room in the house, the living room. The focal point of this space is the fireplace — it’s classic and woodburning. “This Malm 32” spoke to me and the space with its timeless design,” Anthony said. “To get the fireplace closer to the wall and maximize our living area, I installed a tile backsplash which allows for lower clearances to the walls, as it is a noncombustible surface.”
The Bar
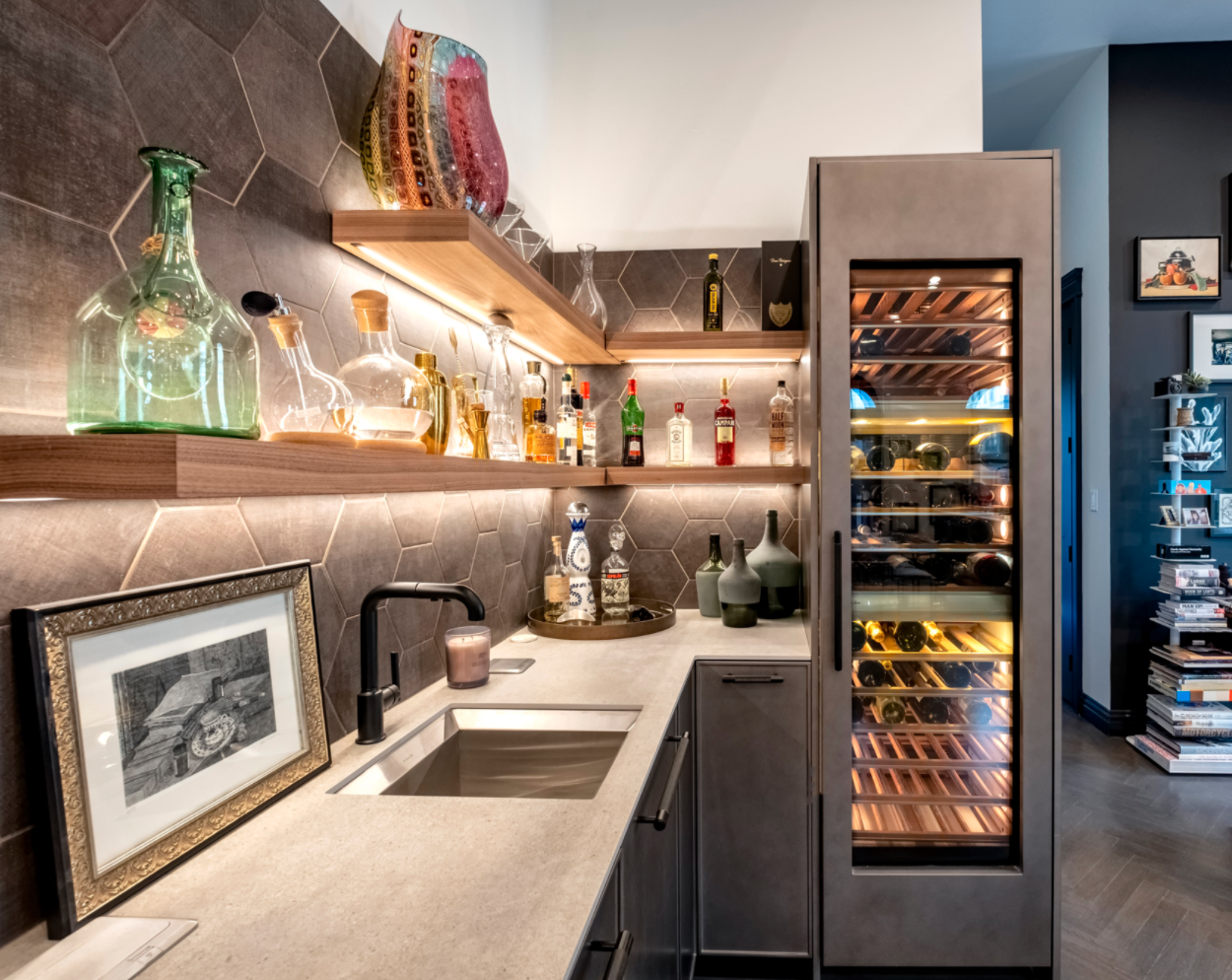
Most homes usually feature a bar cart of sorts, but Jacey and Anthony’s home take it up a notch — they’ve got a full-fledged bar {we’re jealous, too}.
Having the space to incorporate a proper wet bar allows us to separate some of the entertaining from the kitchen,” the couple said. “We anchored this space with a 160+ bottle Miele wine cave, which we use…a lot.”
The Office
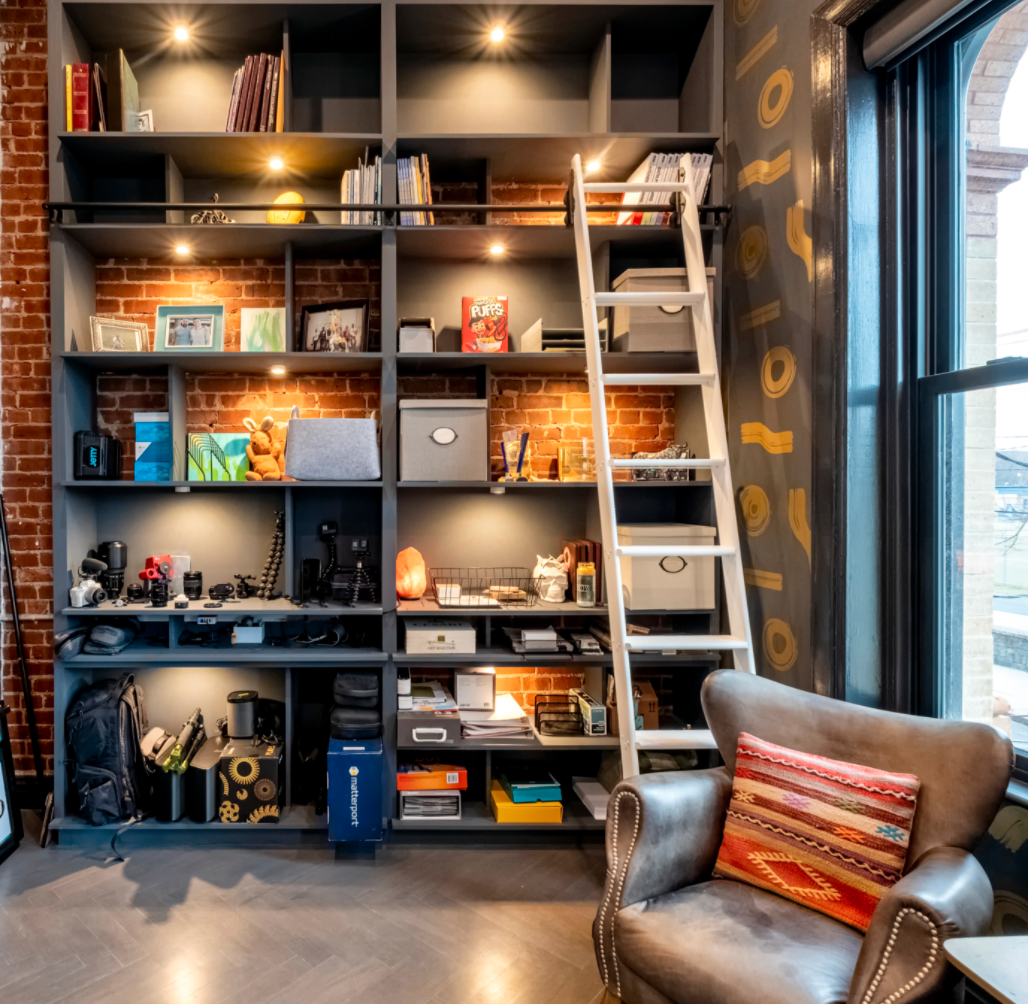
Even before #workingfromhome became the norm, Anthony made sure that his home office was both functional and easy on the eyes — unlike the makeshift in-bed offices we’ve all become a little too familiar with.
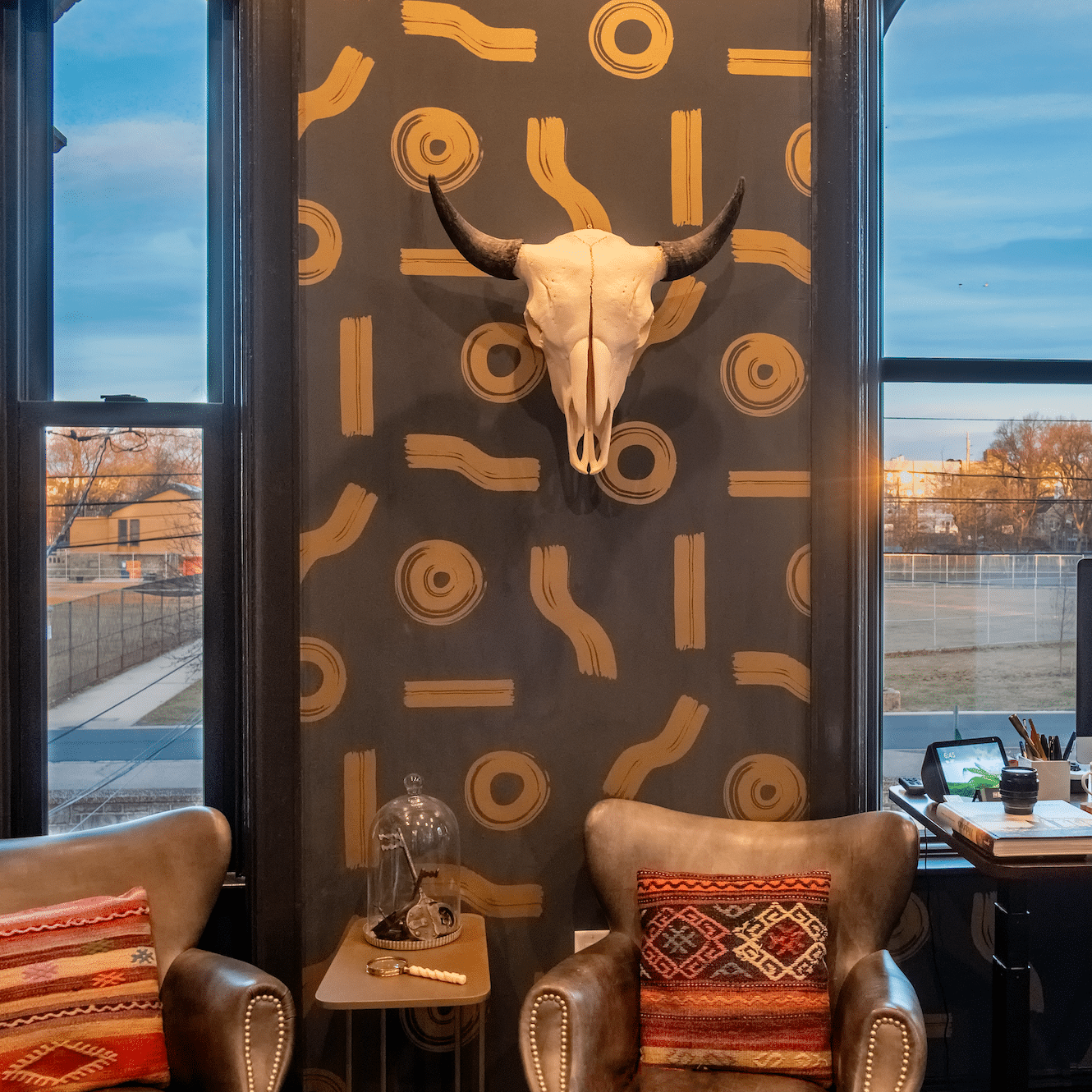
“Knowing that I would be spending a ton of time in here I really wanted to make it efficient and inspiring,” Anthony shared. “The gold on charcoal wallpaper from JuJu Papers gives the room great energy, and being able to add a fire pole back into the mix {in its original location from the 1800s} was pretty special.”
The Powder Room
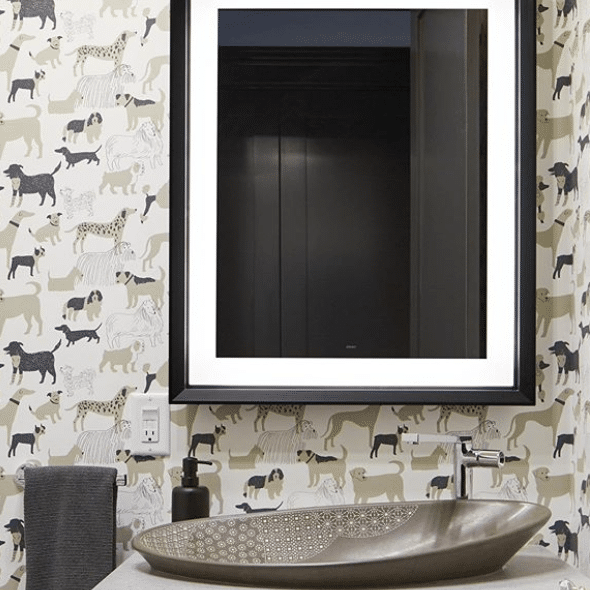
{Photo credit: @carrinoanthony}
Ah yes, the powder room. Jacey and Anthony added some fun flair to theirs, specifically in the form of some jazzy wallpaper.
“I always push my clients to take chances and make bold statements in a powder room,” Anthony said. “It’s a small space that you don’t spend a lot of time in, so I like to make it fun and unexpected.” Unexpected, indeed.

{Photo credit: @carrinoanthony}
“In this case, it’s our ‘Dog Park’ wallpaper in taupe by Hygge & West that defines the space,” Anthony explained. [It’s] a tribute to our boy Rossi this paper makes me smile every time I walk in the room.”
The Roof Deck
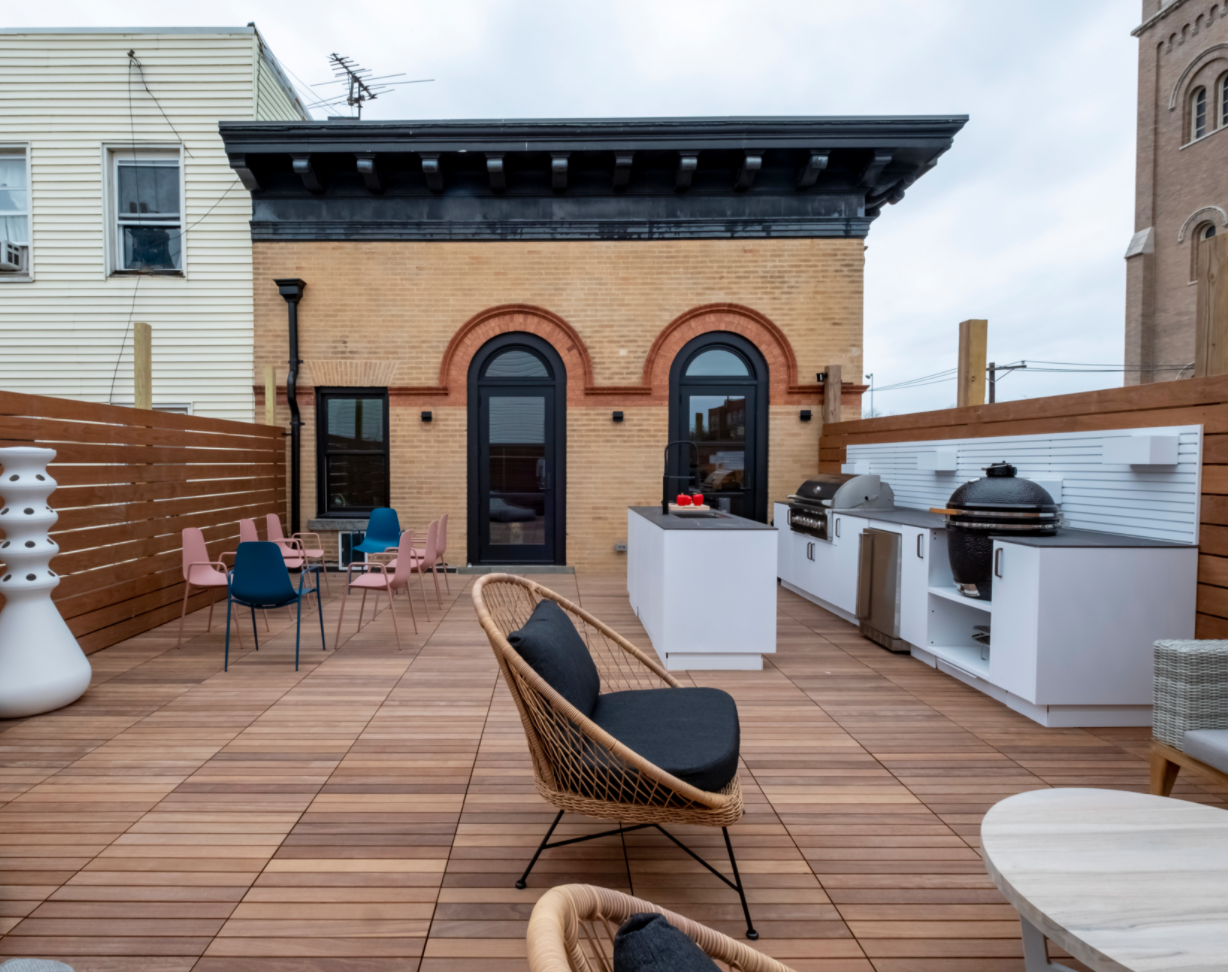
And now for the pièce de resistance, the roof deck. Right now, many of us are really appreciating what outdoor space is available to us. For Jacey and Anthony, theirs comes in the form of a gorgeous roof deck complete with an outdoor kitchen — alfresco meals at any time of the day!
“The biggest flaw with outdoor space in the city is that it is so rarely at the same level as your main living space, making it hard to connect the spaces, and making it a lot more work to entertain,” Anthony explained. “With our flipped floor plan our living and entertaining spaces are upstairs, so our outdoor space is directly adjacent to the open concept portion of our floor plan. This allows us to flow seamlessly from one space to the other, and having the outdoor kitchen five feet from the indoor kitchen allows Jacey and I to tag team on some serious meals.”
Whether you’re in need of some at-home design inspiration or simply just appreciate gorgeously designed homes, Jacey and Anthony’s apartment easily does both. You can watch the full video series of the remodel here on TheBuild.tv.

